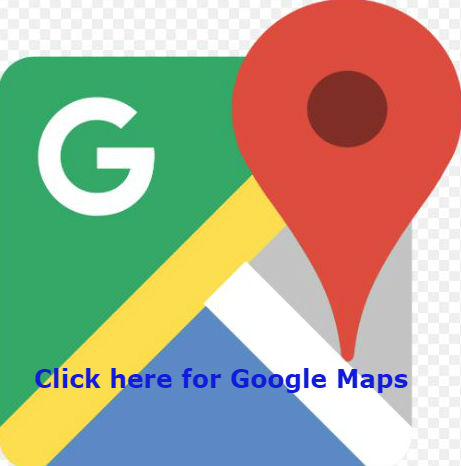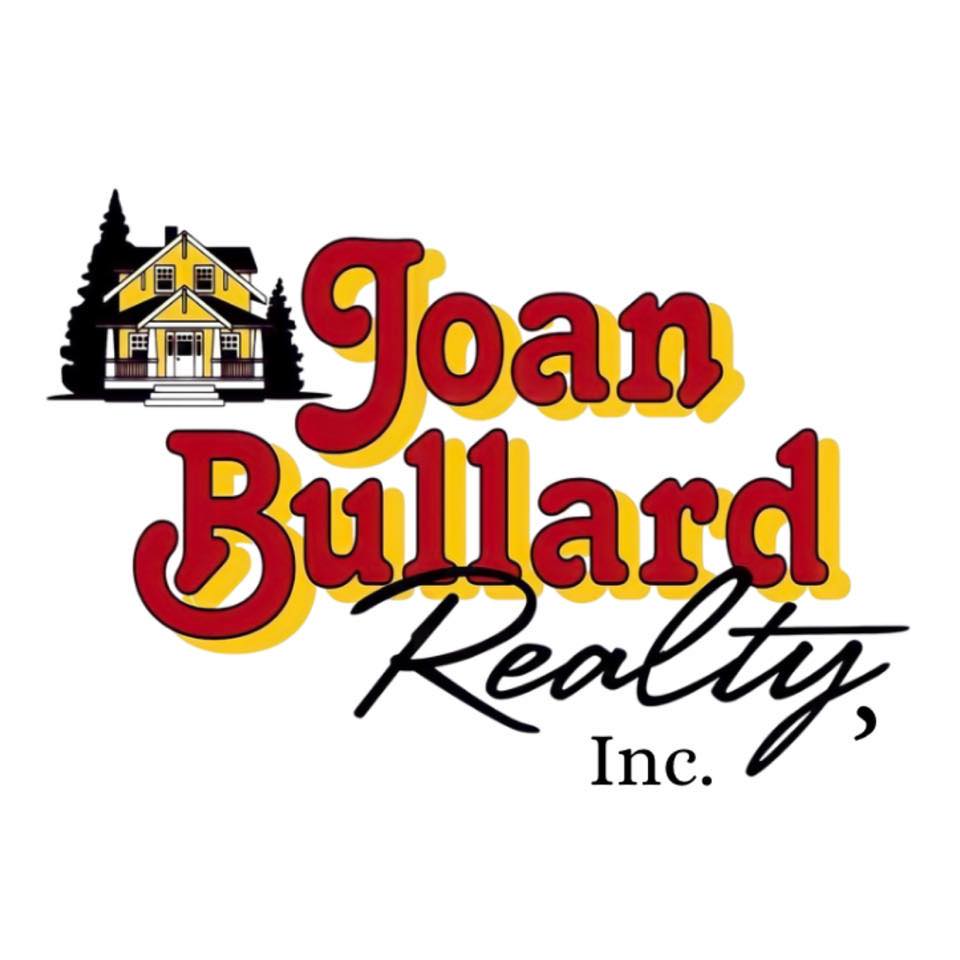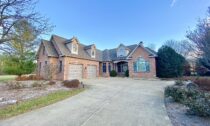$425,000
Don’t miss out on this Custom Built home in FAIRWAY VIEW Subdivision on Meadowlark Drive. Beautiful all-brick ranch on the 17th hole at The Oaks at River’s Edge Golf Course greets you with white pillars. This home was built by a local contractor with an impeccable reputation. You will enter a beautiful foyer that greets you with 11′ ceilings and crown molding, beautiful custom hardwood floors. Open concept takes you to a lovely Living Room with gas Fireplace and windows overlooking the 17th hole. Off of this room are French doors leading to the screened-in brick paved back porch leading to outside. We boast a great kitchen with more than ample custom cabinets with a breakfast bar. Granite counter tops, all stainless steel appliances including a kitchen aid warming drawer. There is a portable island that you could put in the kitchen if you would like. Formal DR faces Meadowlark Drive to the front of the home. This is a 3 bedroom home with possible 4th or great office to the front of the home on the West side. Full bath with heated floor where 2 bedrooms and office are located. Privacy on the East side of home is an elegant Master BR overlooking 17th hole and fantastic Master Bath with heated floors, jacuzzi tub, separate shower and the ultimate make-up area. Full mirror and make-up chair to pamper yourself. Walk-in closet. Off of the 2 1/2 car attached garage is a great laundry room with porcelain tile. Above the garage is a bonus room finished with its own heat and central air. Partially finished basement awaits your own personal touch. Amazing storage in basement. Whole house fan, Generac Generator, 3 sump pumps, and much more. Back yard has a fire pit and stone patio. Beautiful maintenance-free fence in the lovely landscaped back yard. Separate sheet with many extras and information on the home.
Room Sizes and Flooring:
Living Room – 19 x 17 Hardwood
Dining Room – 14 x 12 Hardwood
Kitchen – 25 x 12 Hardwood
Master Bedroom – 16 x 15 Hardwood
Bedroom 2 – 15 x 12 Hardwood
Bedroom 3 – 12 x 11 Hardwood
Office/Den – 11 x 11 Hardwood
Laundry Room – 16 x 7 Ceramic Tile
Bonus Room – 24 x 15 Hardwood
Screened Porch – 15 x 5 Brick
Mud Room – 6 x 6 Ceramic Tile
Taxes:
2021 – $12,157.24
Flood Zone:
No
[ngg src=”galleries” ids=”704″ display=”basic_thumbnail”]


