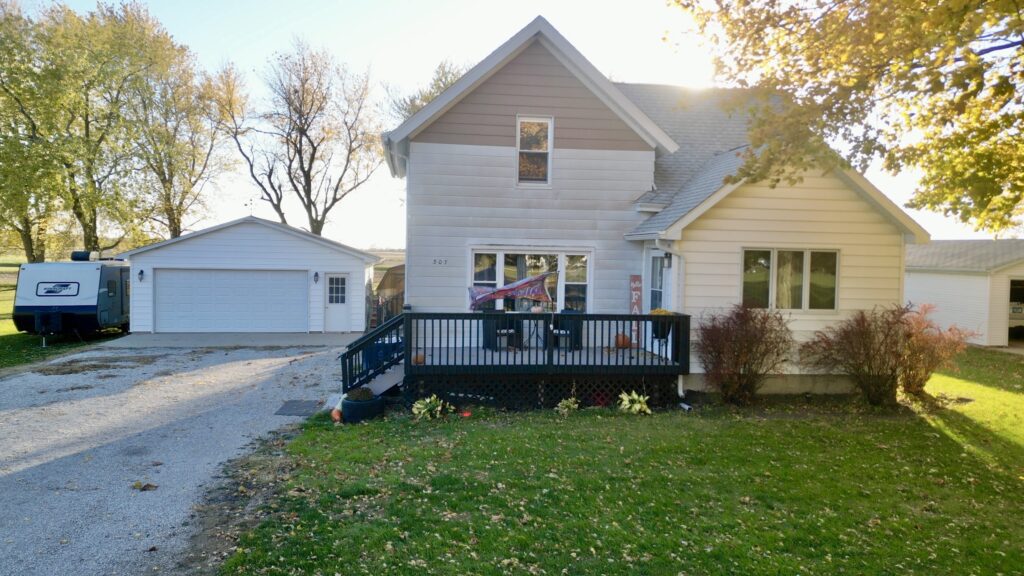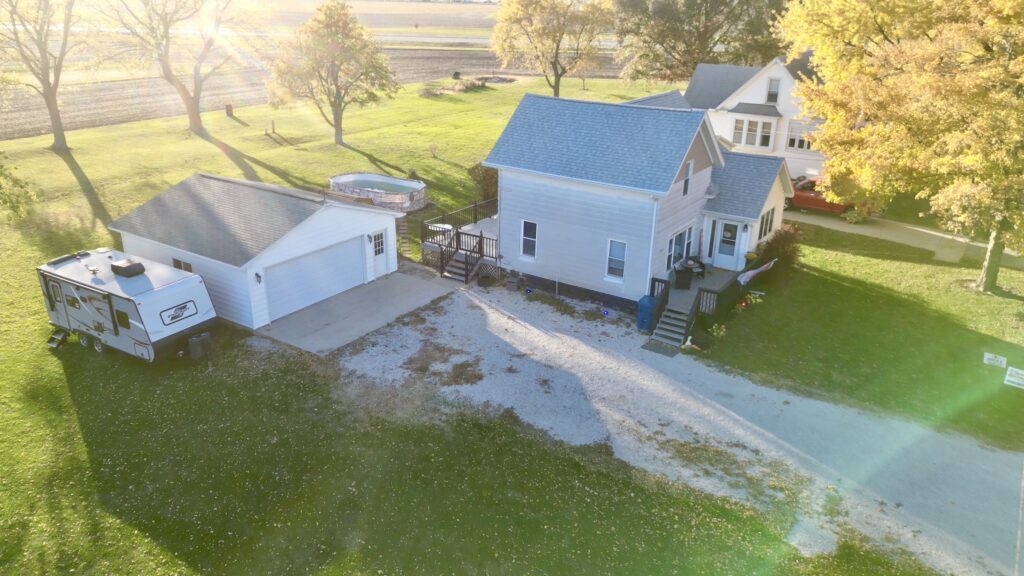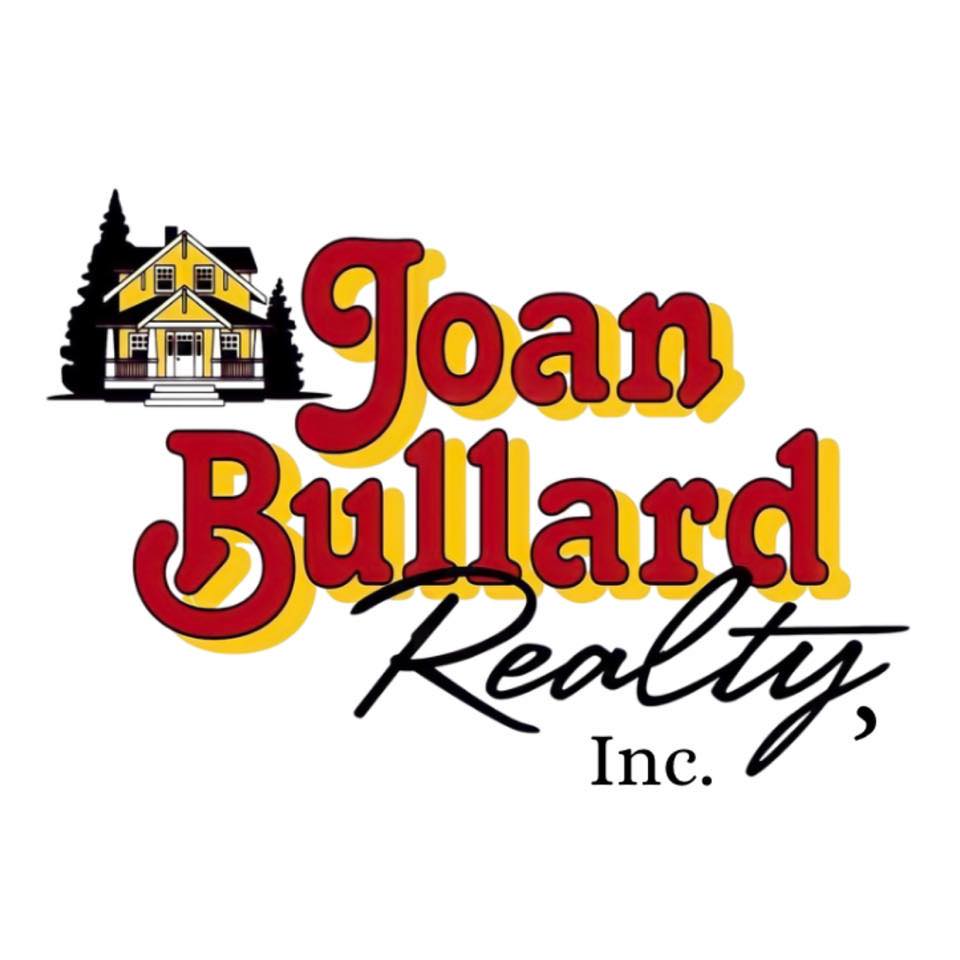


This adorable home sits on a dead-end street in Odell on a large 130 x 125 lot, which includes lots 5, 6, and E30′ of 7. This home features 2 bedrooms, with the potential for a 3rd bedroom upstairs. 1 full bath. Up-to-date Kitchen with ample oak cabinets and stainless-steel appliances, and an updated high-end modern microwave that all stay. Hardwood floors in the Dining Room and Kitchen. Laundry room off the kitchen. Washer and dryer also stay. Large Living Room with carpet. The downstairs bedroom also has carpet. Walk upstairs to a large Master Suite to take and make it your own. 10 x 10 Bedroom w/ 9 x 15 area off the master. Also, upstairs is a 13 x 11 unfinished storage room. Downstairs has so many nice windows to let the sunshine in. Go outside to the 24 x 11 deck overlooking the beautiful backyard with an above-ground pool and a storage shed. Or relax on the front porch and enjoy the view. Another highlight is the 24 x 24 detached garage turn-key man cave. This garage was a gathering place for treasured folks of Odell. It is set up for entertaining.
Room Sizes:
Living Room – 14X11
Dining Room – 13X10
Kitchen – 13X12
Laundry – 6X5
Storage – 13X11
Bedroom – 8X11
2nd Bedroom – 10X10
Sitting Room – 9X15
Taxes: (2024) $1,733.84
