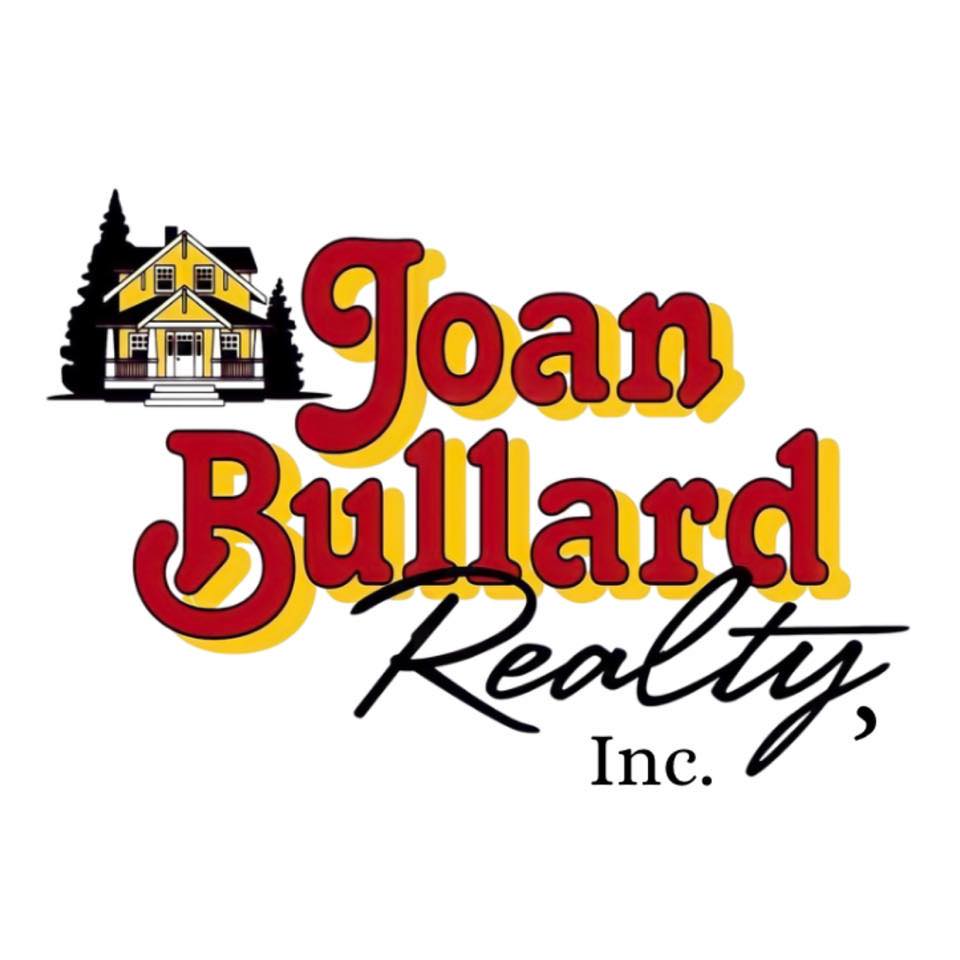Location, location, location! Plenty of room in this beautiful 4 bedroom, 2.5 bath home with original woodwork and open concept floor plan. Formal living room with vaulted ceiling and gas FP. Formal dining room with parquet floors. Open kitchen to family room with wood FP and built in bookshelves. Patio doors go out to manicured fenced in back yard with brick patio. 14′ x 14′ shed with loft up above. Go upstairs to master bedroom with full bath and extra-large walk in closet. Upstairs Jack &Jill bathroom joins 2 bedrooms; for a unique convenience the sinks are located in each bedroom. Also, upstairs has a large bonus room above the garage for an office, weight room, or whatever you desire. Flooring and all light fixtures replaced 2009. New gutters 2011/12. Roof & fence replaced 2015. Refrigerator 2015. Furnace, water heater, gar.door, and dishwasher replaced 2016. New shed 2017 & water softener 2018/leased. All this & 2 1/2 car att. gar. on South side in a Wonderful neighborhood!
List with us and start Packing!!!
14 Manor Dr.
Pontiac, IL 61764
$170,500
Status: Sold
Type: Residential
3
2.5
3043 sqft
2
1970
